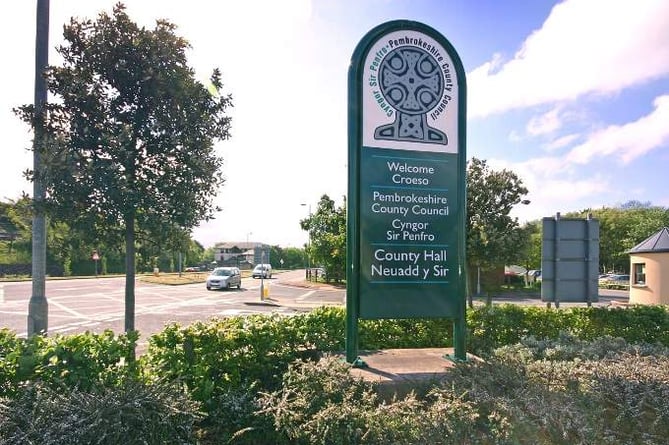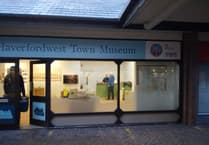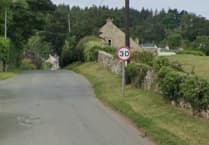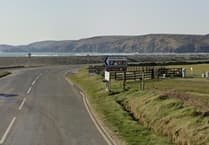A rundown building in Pembroke is set to be restored and brought back into use as a cottage following planning approval.
An application to part demolish, restore and reinstate a building to the rear of 89 Main Street was granted delegated planning permission following the submission of ecology mitigation and an updated flood consequences assessment.
The building is in the town’s conservation area and the Grade II* Listed town wall is part of the site with plans to include an element of repair and rebuilding of this area.
Councillors at Pembrokeshire County Council’s planning committee on Tuesday (February 8) welcomed the improvement to the site which would otherwise continue to decline and the plan to bring it back into use.
The new dwelling would replicate the former cottage with stone walls, sash windows and a slate roof, appearing as a single storey building from the rear but two storey at the front, and there would also be a sunroom added, a planning report states.
Pembroke Civic Trust and Pembroke Town Walls Trust objected to the plan but there was no objection from the Town Council, Cadw, Dyfed Archaeological Trust or the council’s historic buildings and conservation officer.




