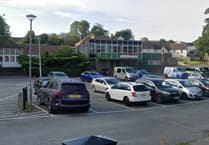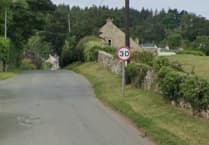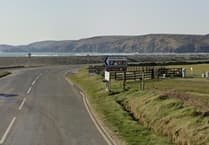Plans to increase the hight and footprint of Haverfordwest’s new multi-storey car park have been given the go ahead.
Delegated power to approve panning permission was granted by Pembrokeshire County Council’s planning committee for a replacement bus station and multi-storey car park in March.
On Tuesday (July 26) Pembrokeshire County Council’s planning committee discussed a proposal to increase the building’s height by just over half a metre, to allow for use of a different form of steel beam and alterations to the vehicle ramp which means an increase in the building footprint at its north end.
Internal changes are also proposed to allow for the changes to structural design, including a reduction in parking spaces from 345 to 326, to allow for parent and family spaces.
Planning committee chairman Cllr Jacob Williams said he was “a bit surprised that a bigger scheme is going to result in 19 fewer car parking spaces.”
The overall height of the building will be nearly four metres higher than the existing multi-storey car park, but the changes to the access to improve safety for vehicles with a larger curved ramp made it “a bit more pleasing on the eye,” said Cllr Tim Evans.
A report to the committee adds that there is “insufficient network capacity” in the town to service the number of electric vehicle charging planned for the opening and a maximum of 30 per cent of total spaces can be fitted with EV points at some point, it adds.
Cllr Andrew Edwards asked about security of the new build, highlighting issues existing at the former car park, with the committee hearing there was greater potential for more activity and “occupation” at the site, with cafes, bus station as well as lighting, “that all add to the sense of security.”
The application’s recommendation of delegating approval to the director of community services once matters relating to flood risk were resolved was supported by the committee.




