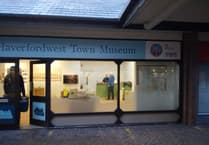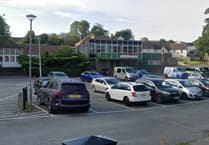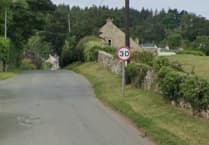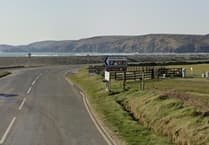Local councillors have commended an outline planning application for land on Brynhir which they say will be a ‘significant development’ for Tenby, providing much need affordable housing for the area.
The 15 acre site at Brynhir had been earmarked for a development of 168 homes, but it is now Pembrokeshire County Council’s intention to submit an outline planning application to Pembrokeshire Coast National Park Authority for a scheme consisting of 145 new homes, along with associated drainage, landscape and highway infrastructure.
The scheme which has been drawn up by RLH Architectural Solutions, with The Urbanists (who are acting as planning consultants on the scheme and are responsible for managing and submitting the proposed planning application) comprises of a mix of bungalows, two storey semi-detached properties, executive houses, one and two-bedroomed flats and three-storey flat buildings, with 102 of the units designated as social housing, 34 for the open market and nine under a shared ownership scheme.
It was agreed by PCC’s cabinet last year that the housing scheme would be pushed forward after the Authority ‘bought’ its own land using the housing revenue account (HRA).
PCC have recently undertaken some soil porosity tests on the site, the results from which will be used to inform the design of Sustainable Drainage Systems (SuDS) features that comply with national standards. The outline drainage strategy will form part of the planning submission.
Speaking at Tuesday night’s meeting of the town council, Clr. Laurence Blackhall said that he believed the development was a ‘sea change’ in approach to housing in the Tenby area.
“My view on this proposal has been well documented, and I’m positive about the approach being taken with these plans which have given serious consideration to previous comments that have been made on the proposals for this site. It really is a ‘sea change’ in approach to housing in this area,” he said.
“It is a very significant development for Tenby, and will be the biggest increase in social housing in this town since the war.”
Clr. Blackhall was also pleased that the plans would incorporate creating an ‘urban park’ as part of the development, with the design consultants behind the plans outlining their intention to provide a ‘green buffer zone’ to establish an ecological corridor, assimilate the development into the site and screen long-distant views of the development, and also a central central open space providing a ‘green focal point’.
Prior to commencing the initial layout design contact was made with PCC’s ecologist to discuss the development, and due to the sensitive ecological area that the site sits within, it was advised that there was several constraints and possible mitigation measures that the development should adhere to.
They have also stated that the design seeks to retain trees as part of the development and aims to provide a suitable amount of green open space in centrally located areas.
It has been advised that the perimeter of the site includes mature hedgerows and trees and is used as a walkway by local residents.
It has also been recommended that an ecological buffer zone is implemented around the perimeter of the site.
As well as maintaining large areas of existing ecological zone, a large area of informal open-space and a Locally Equipped Area of Play (LEAP) have been introduced to the scheme in the northern part of the development site area.
Following receipt of the pre-application advice from the Local Planning Authority it was identified that a number of informal open spaces should be introduced into the scheme along with a Multi-Use Games Area (MUGA).
Furthermore, several areas of open space where indicated on the layout with the central open space providing a central green focal point.
“It’s quite significant that the units have gone down from 168 originally proposed to 145 so that additional land can be kept for a public green open space to be created,” continued Clr. Blackhall.
Mike Evans also praised the fact that the majority of the housing units will be for ‘local people on local land’.
“With the right mindset here, I believe we can achieve something that will leave a good legacy for Tenby,” he commented.
“These houses will be council houses and stay as council houses. We need to make sure that the first let of these houses are done under the local lettings scheme.
“This application has to meet the criteria of Pembrokeshire Coast National Park Authority in terms of scale and design so that we really do get a quality development for Tenby.
“This proposal comes on the back of another affordable housing scheme on the site at Knowling Mead being approved, which is also good news for Tenby, with more local housing needed to get back to where we were in the 70s and 80s. It’s a real positive step,” he added.
Mayor. Clr. Tony Brown agreed that such housing in the area was ‘badly needed’.
“I like what they’ve done with the plans, I can’t see a problem, but I don’t live up that end.
Tenby town council has to make a formal response to the pre-planning application by June 14.
Clr. Evans said that the town council needed to set up a meeting with Clr. Pat Davies, PCC’s member for Housing and Regulatory Services on the matter, so that they are involved in discussions prior to the full application being submitted.
Clr. Blackhall suggested holding an open meeting with members of the public able to put their comments across, where it is hoped that a representative from the Urbanists will be in attendance to talk through the plans.
The Tenby Green Space Preservation Society (formerly known as the Save Brynhir Green Space and Wildlife group on Facebook) called a meeting on Monday to discuss the outline planning application, which they have previously objected to, with a spokesperson for the group calling the proposed development a ‘travesty’ this week.
All of the draft planning application documents for the Brynhir development are available to download and view at: http://www.theurbanists.net/consultation-bryn-hir-tenby
Should anyone wish to make any comments on the proposed application, you can address them to:[email protected] or The Urbanists, The Creative Quarter, 8a Morgan Arcade, Cardiff, CF10 1AF by June 14.




